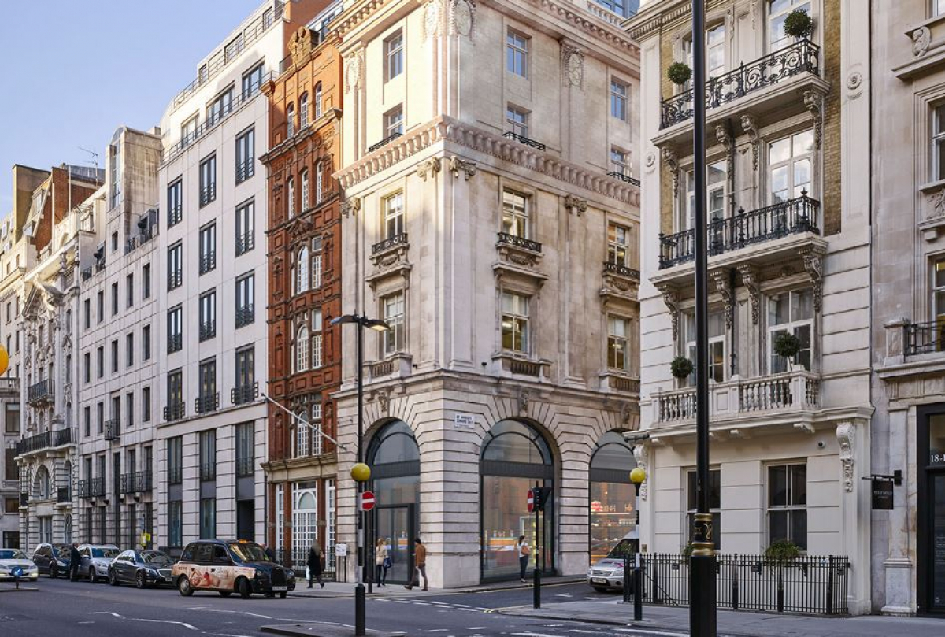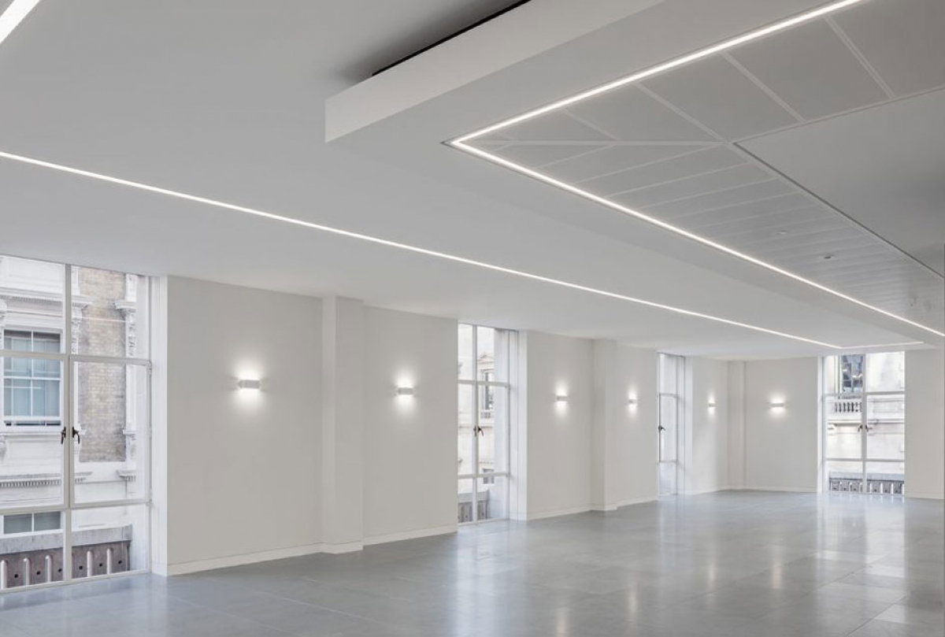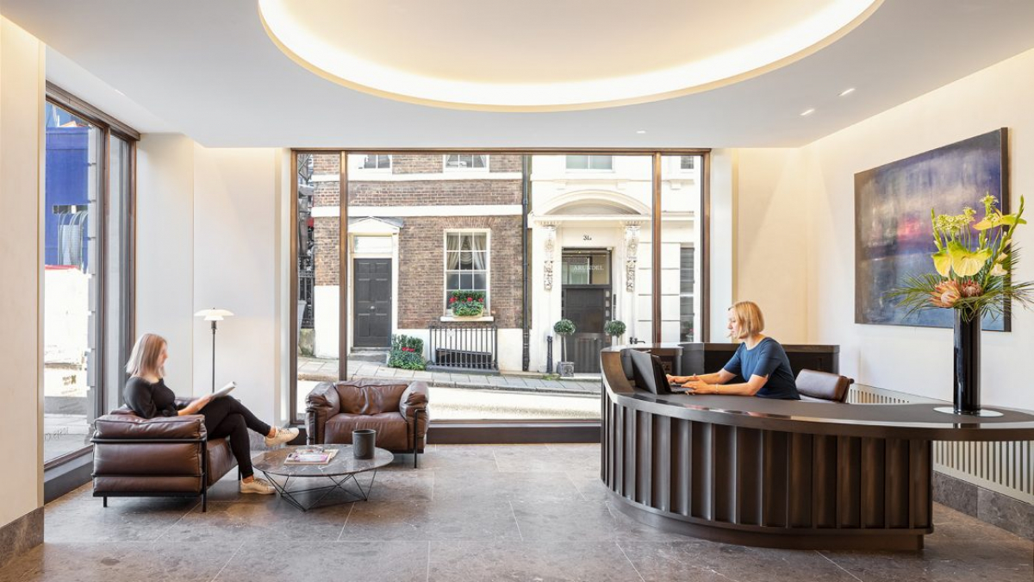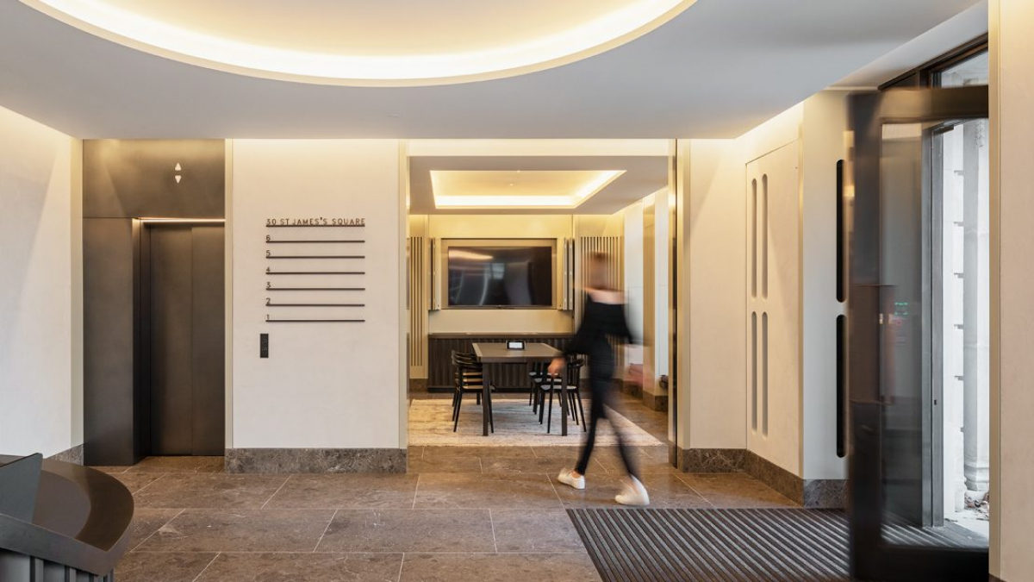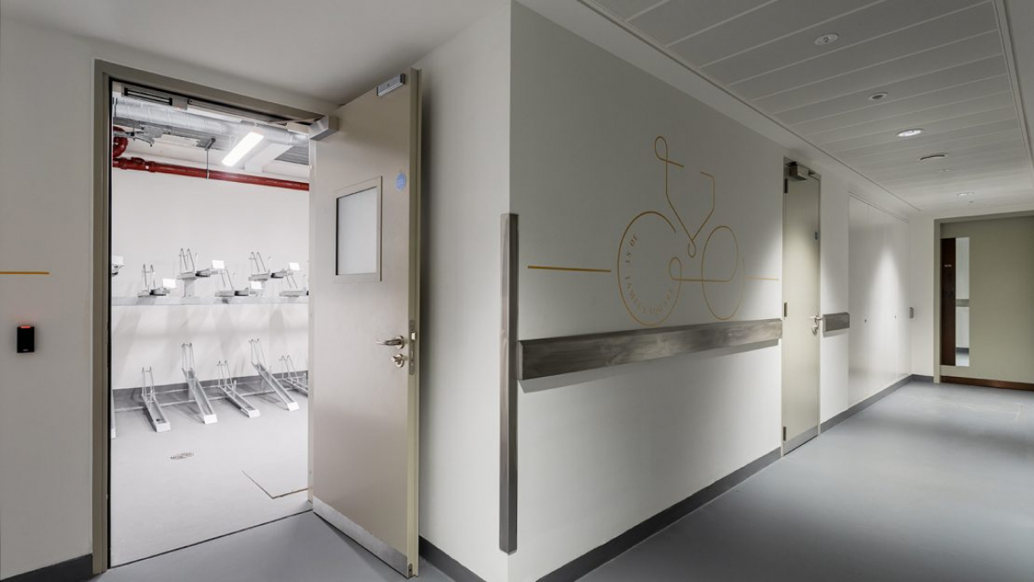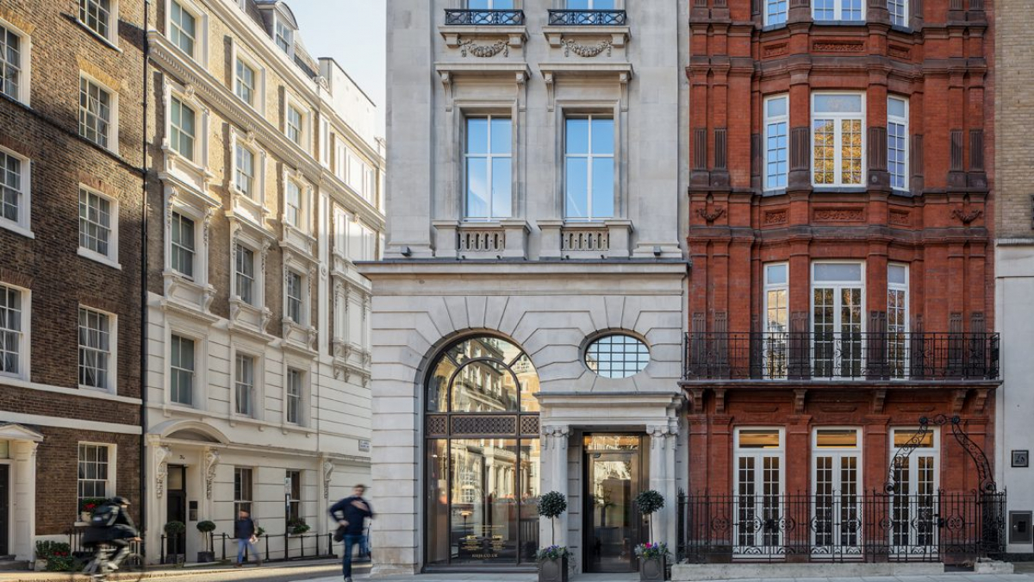This scheme comprised of a full re-development behind the retained façade resulting in the creation of an additional floor space by extending the building upwards. The space is predominately for commercial use with an element of retail on the ground floor and basement level. The architects on the scheme were Eric Parry; Hanover Cube were Development Managers and SG Consulting acted as Contract Administrators.

info@sgconsultingltd.co.uk
01256 898314
